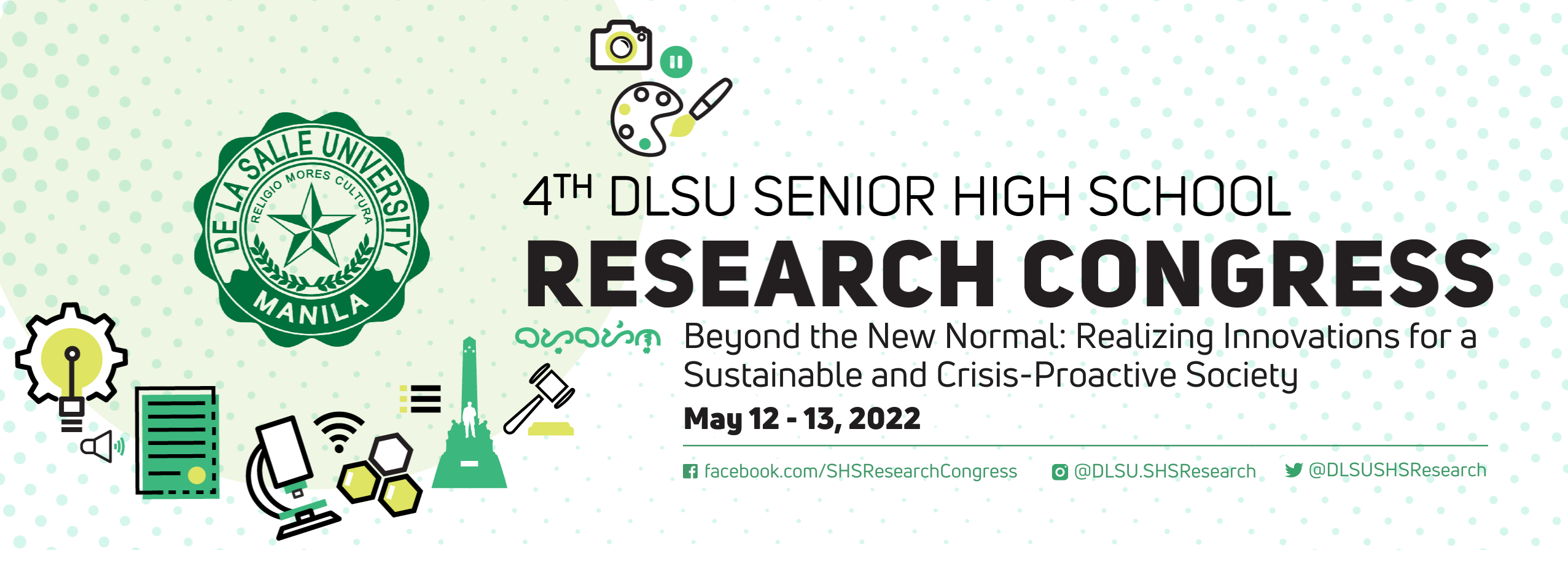Document Types
Arts and Design Research Presentation
Research Theme (for Paper Presentation and Poster Presentation submissions only)
Design and Applied Arts (DAA)
Research Advisor (Last Name, First Name, Middle Initial)
Virginia M. Lacsamana
Start Date
12-5-2022 1:00 PM
End Date
13-5-2022 12:00 PM
Abstract/Executive Summary
This study is conducted by Grade 12 Arts and Design students in regards to the recreation of the abandoned Paco Train Station through the method of adaptive reuse. The primary objective of this paper is to enforce a new and functional purpose for the historical site by providing amenities and transforming it into an exhibition space or art gallery. This project includes the creation of the following: floor plan, side and frontal elevations, a rendered exterior perspective, and the scaled model of the redesigned building. Softwares such as AutoCAD and Procreate, as well as the Form Follows Function design philosophy and Productivism theory, were utilized. With these, the researchers aim to ultimately bring life to the abandoned space while still ensuring that not only the preservation of the building's cultural values and assets are strategically considered, but also its possible capital. Additionally, to further refine this research concept, the researchers interviewed and presented the plans to two professional architects to critique and assist with the needed site revisions.
Keywords
paco train station; adaptive reuse; redesign; preserving historical sites; productivism
Paghimo: Redesigning the Historically Rich Paco Train Station
Mutien Marie Virtual Auditorium 1
This study is conducted by Grade 12 Arts and Design students in regards to the recreation of the abandoned Paco Train Station through the method of adaptive reuse. The primary objective of this paper is to enforce a new and functional purpose for the historical site by providing amenities and transforming it into an exhibition space or art gallery. This project includes the creation of the following: floor plan, side and frontal elevations, a rendered exterior perspective, and the scaled model of the redesigned building. Softwares such as AutoCAD and Procreate, as well as the Form Follows Function design philosophy and Productivism theory, were utilized. With these, the researchers aim to ultimately bring life to the abandoned space while still ensuring that not only the preservation of the building's cultural values and assets are strategically considered, but also its possible capital. Additionally, to further refine this research concept, the researchers interviewed and presented the plans to two professional architects to critique and assist with the needed site revisions.


